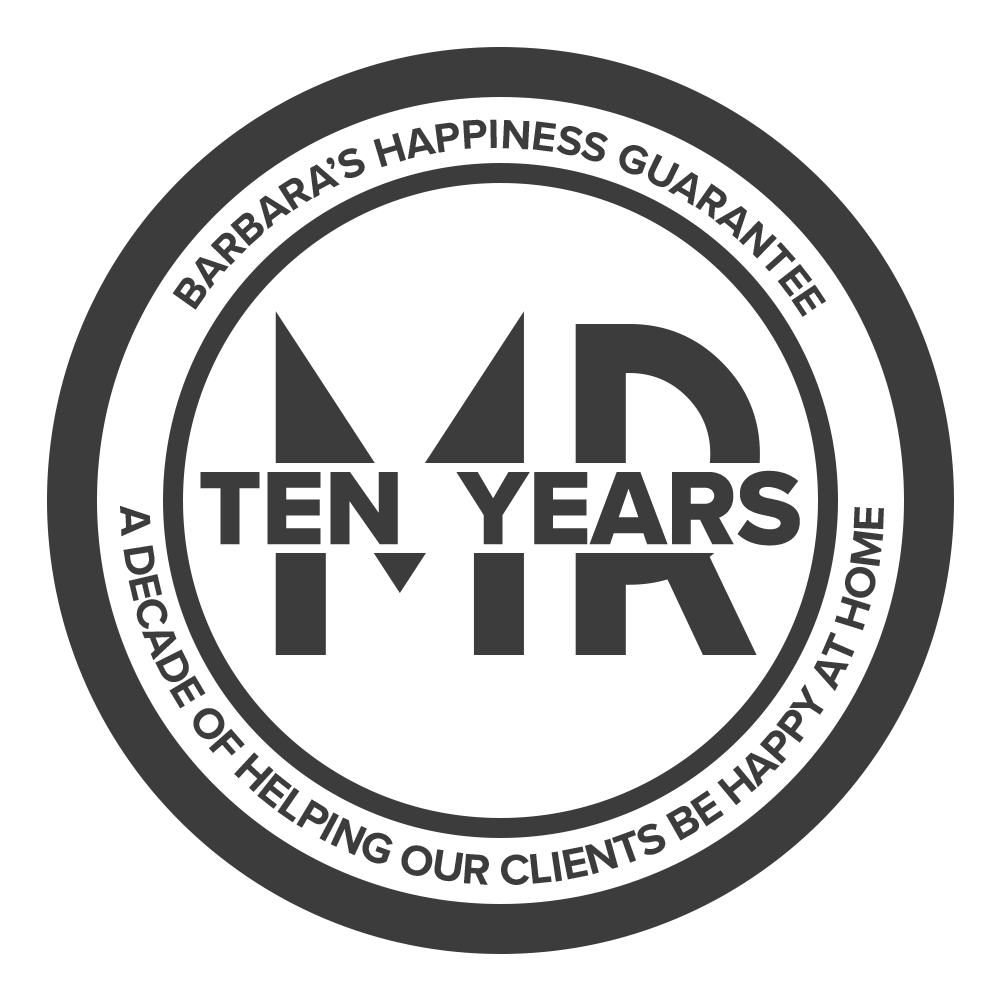








One
Build your brief
Begin your project by establishing the look and feel you want to achieve in your space, and we can help bring your ideas together and bring them to life.
Use our brief builder tool and schedule in a free chat with our design experts and we’ll send you all the information you need to get started
Milestone: Pay 50% to book Make Room
What to expect
-
Use our brief builder to share key information about your project and book in a call with our design team
-
Receive a custom quote and consultation contract
-
Introduction meeting and site survey: we'll run through your brief face to face and begin to discuss ideas, as well as surveying your space.
-
Design intent: we'll turn your brief in to a proposed layout, mood board and materials board which we use to transform your brief into your dream space.
Whether we're helping to zhuzhing up a room or renovate a whole home or workspace, all our projects follow a simple four stage process. Dividing a project into stages allows productive collaboration between designer and client, ensuring a diligent experience that captures every detail and element of the brief.
Use the following information as a guide of what to expect when working with Make Room, taking note that your project is unique and contents will vary depending on the services and spaces you select.






Two
Collaborate
This is the stage where we begin to shape your inspiration into a feasible design, creating a look, feel and experience for each space and beginning to source the furniture, fixtures and accessories.
What to expect
-
Detailed spatial layouts and elevations
-
Sourcing and budget management for furniture, fixtures and accessories
-
2D visuals to help you picture how your space will come together






Three
Get technical
Once you have a concept and we’ve helped pull the look together, it’s time to get technical! Sit back whilst we iron out all the small details, ready for you to collect quotes from your preferred vendors.
What to expect
-
Technical detail drawing package of all custom elements of your project, from custom carpentry and new kitchens to electrical and plumbing.
-
Budgeted material specification package of all proposed finished
-
Optional: realistic 3D renders of how your space will look (@ $300 / render)
-
Stage three completion milestone: pay 40% fee + Furniture costs




Four
Bring it to life
You're almost there!
You’ve appointed your contractor and we’ve helped order all fixtures, fittings and furniture now we need to bring it together.
What to expect
-
Quality control and styling site visits at the beginning, middle and end of your project
-
Design assistance: on hand to amend or consult with your contractor’s if they have any questions
Stage four completion milestone: pay outstanding balance
barbara understood what we wanted and suggested ideas we'd never think of! aesthetically and functionally the team have done a great job.
barbara and her team designed a great interior for our three-room hdb. they will also tell you nicely if your ideas won’t work and suggest viable alternatives - we really appreciated that.
most importantly, make room took away the stress that comes with any renovation, and delivered a well designed, functional and beautiful place where we felt at home right away.
our process
MENU





